The workshop involved around twenty students and served to introduce key environmental topics such as urban ecology and ecological networks, active citizenship and care for shared spaces, and the reuse and recycling of various waste materials. The activity culminated in the development of a design plan for the outdoor furnishings.



Amaldi High School is located in the eastern outskirts of Rome, within the VI and VIII Municipalities (Torre Angela, Torre Gaia, Finocchio, Borghesiana). Currently, the school’s outdoor areas are not equipped and are used informally by teachers and students, without being fully integrated into daily school activities.
Our intervention focused on two school buildings: the main campus, which hosts 2,000 students, and the annex, attended by around 600 students.
Main campus
The project, carried out in 2022, included two main activities:
- A volunteer day involving teachers, students, local residents, and FERCAM volunteers, during which the area was cleared of weeds and overgrown vegetation to prepare it for the next phase of planning
- Co-design of the outdoor space and construction of seating areas
Annex campus
The project, carried out in collaboration with the Linaria Association, aimed to make the outdoor spaces suitable for the needs of the entire school community—enabling both educational activities such as studying and reading outdoors, and raising awareness on environmental and botanical themes. The school courtyard was assigned two distinct yet complementary functions: one focused on educational and recreational use, and the other dedicated to the environment and biodiversity.
An outdoor study and reading area was created, furnished with benches and platforms to serve as a space for outdoor lessons, performances, gatherings, and leisure activities. Additionally, a BIODIVERSITY AREA was developed to foster observation and interaction with the urban natural environment.
First step: design workshop
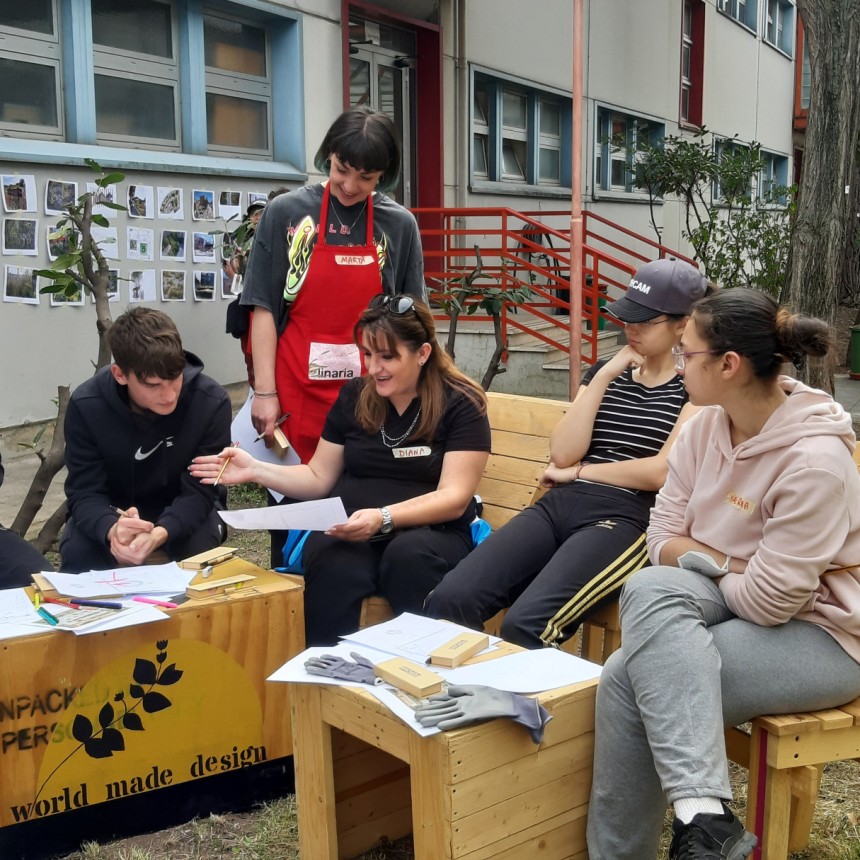
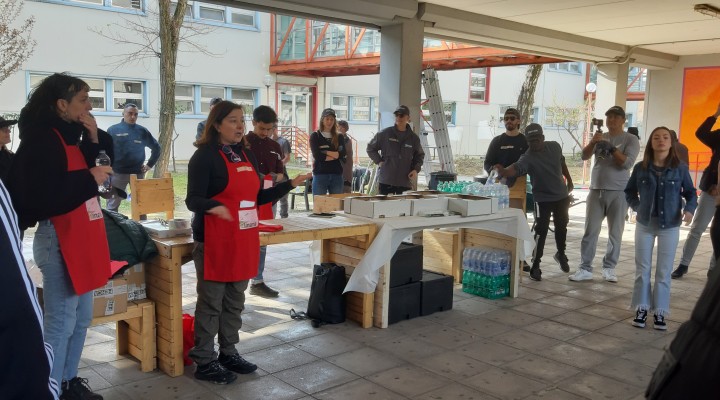
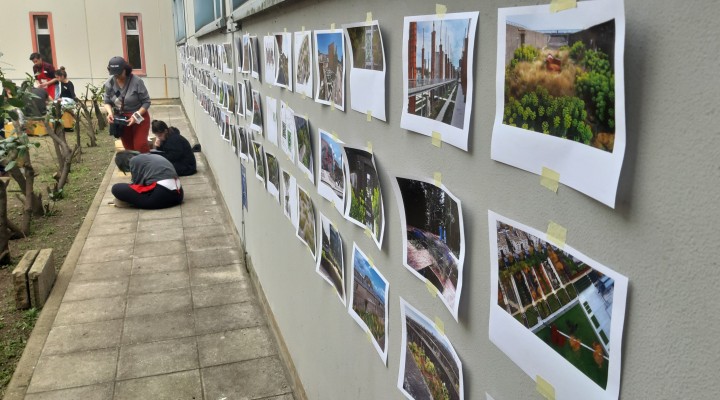
Second step: hands-on workshop
Echo Labs and Linaria, together with students, partners, and FERCAM volunteers, carried out the installation of all the structures pre-assembled in our carpentry workshop. The team also took care of painting and decorating the wooden elements, as well as enhancing the courtyard with ground murals that added color and identity to all the paved areas.
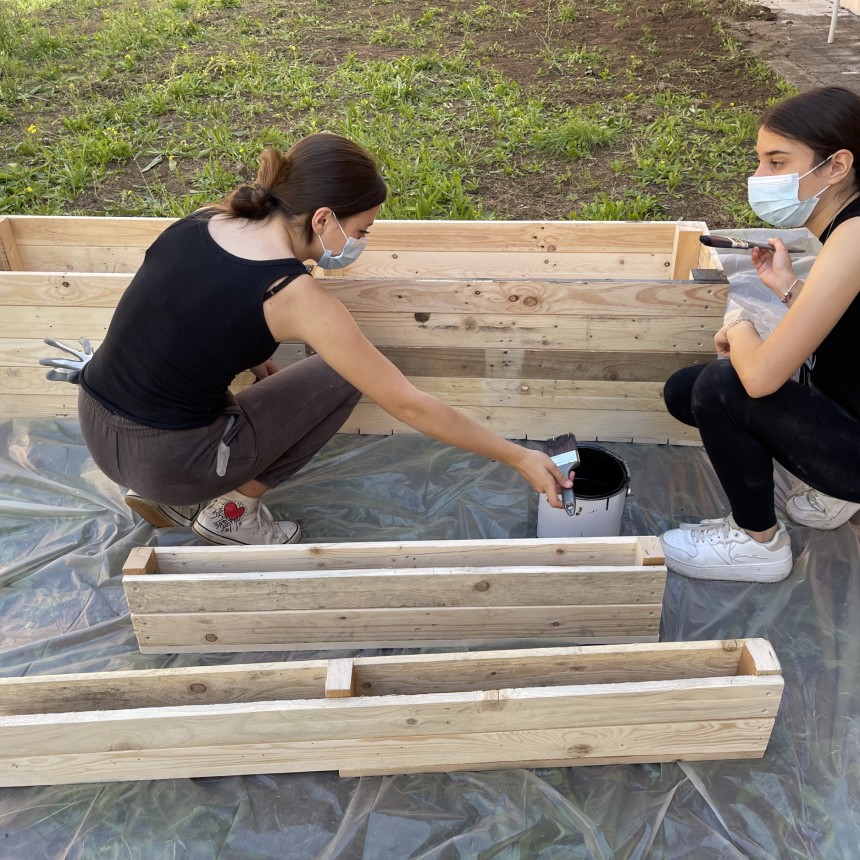
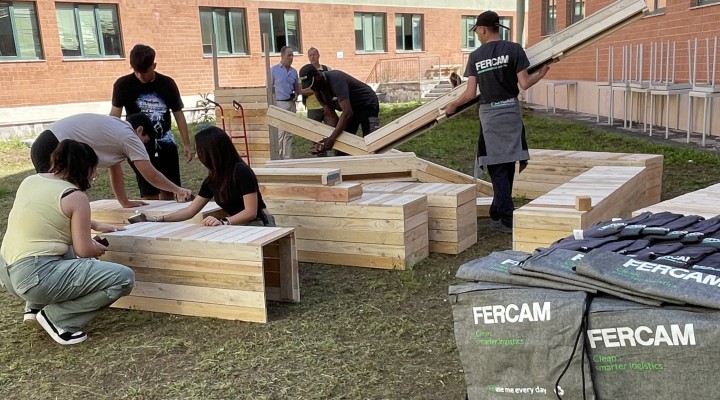
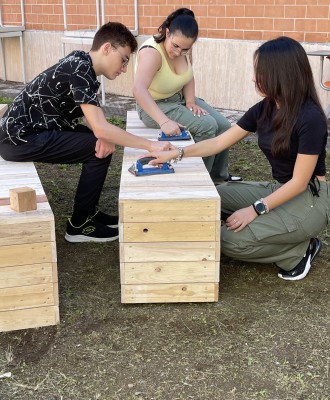
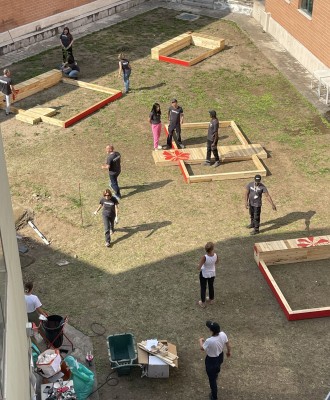
The SDGs of our project
Want to know more about this project?
